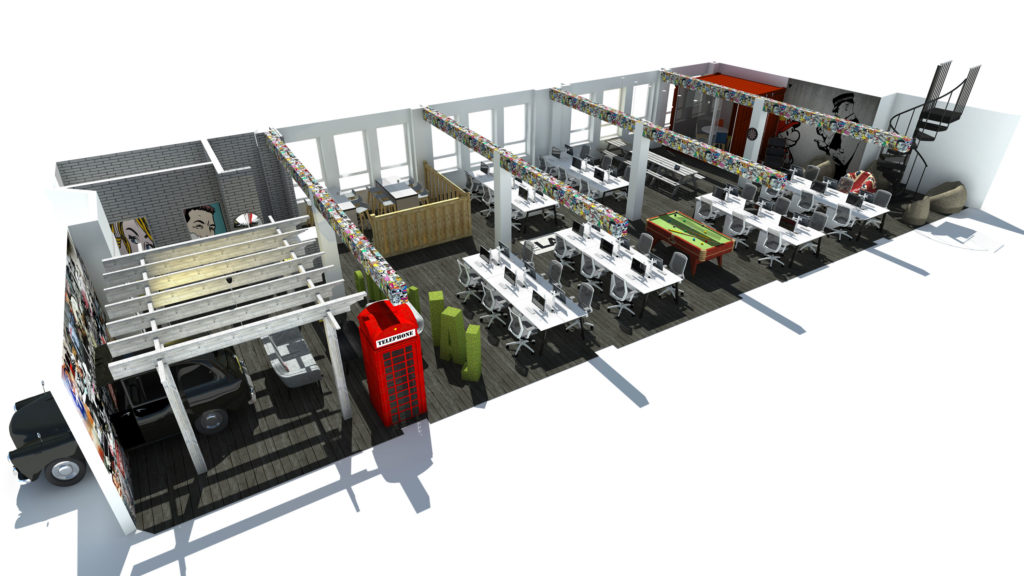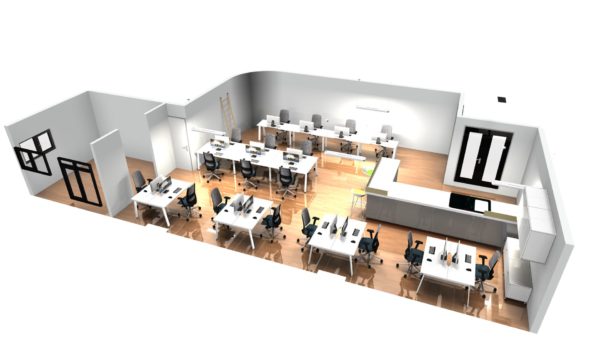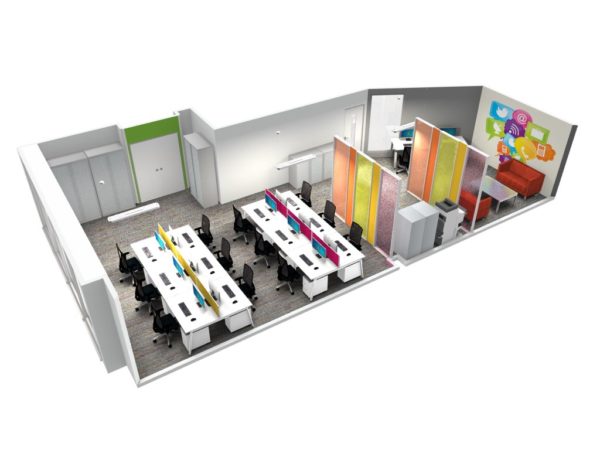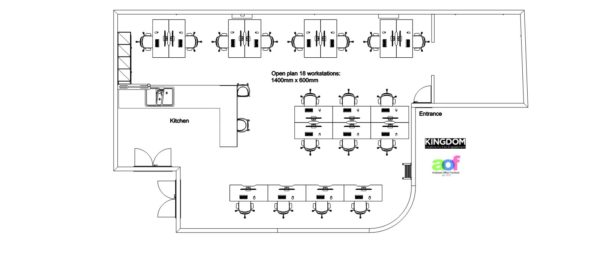FREE OFFICE PLANNING
Using the latest CAD software we are able to let you visualise your new office space and layout. Our FREE Office Planning Software service can help you make the most of your office space.
Office layouts are an important factor that affects how your staff will work efficiently on their tasks. When considering your office layout, you want to make sure you have identified your office planning objectives. Once these are in place, you want to think about the types of tasks that employees working there will undertake. For example how will they interact with each other? Will they need quiet space to see clients, or need to have easy access to other departments.
Here are some of the things we can help with:-
SITE SURVEY AND DESIGN BRIEF
The first initial task when planning and designing your office layout should start with the dimensions and how best to utilise the space. Ideally a a site visit is the best way to do this, However, these can now be done from drawings or a blank canvas layout which includes accurate measurements using our CAD Office Design Software. Once this is done we can then work on a design brief personally tailored to suit your needs. This can include various layouts such as open-plan, traditional, cubicle, office partition or low office partition, hybrid, co-worker and team based layouts. The choice is entirely yours


FIT OUT AND REFURBISHMENT
If you have taken on a complete office fit out or a complete or semi refurbishment. We can provide a unique and tailored service to suit your needs. Our approach is to be flexible and we will guide you through the pitfall’s to get the ideal working solutions for your business and completed to the very highest standards.
BREAK OUT SPACES
Break out spaces are known to be extremely productive for ideas to be shared less formally. People are more relaxed and ideas flow more freely and it increases moral. If you have the space you should consider incorporating one into your office environment.
MEETING ROOMS / BOARDROOMS / CONFERENCE ROOMS
All of these probably serve the same purpose in one way or another. That is why it is important to make this office space as flexible as possible to suit each need. For example do you need a really big boardroom table or could you use two or three so when the need arises be able to move them to the side for less people.


RECEPTION AREAS
Reception areas are your business’s show room. First impressions count. This really is one of the most important areas in your office layout plan. A warm and welcoming reception room can win your clients and increase your trust and peoples perception of your business.
KITCHEN AND RESTROOM FACILITIES
Again Kitchen and Rest areas play a big part in office planning, not only for your employees but also your visitors. It is all about creating the right environment that is relaxed and clean when people are taking refreshments.
We hope the above gives you a guide to understand how office layouts can be crucial in making your office move go as smoothly as possible.
Contact us today for a FREE No Obligation Quotation or call +44(0)207 205 2668

