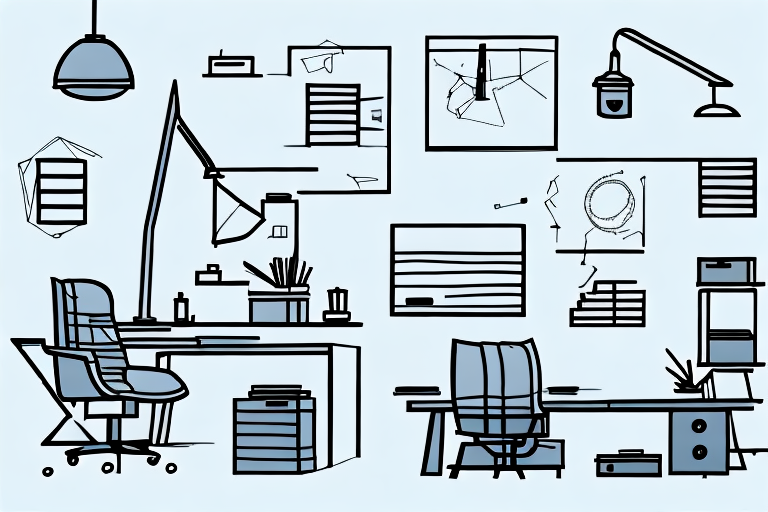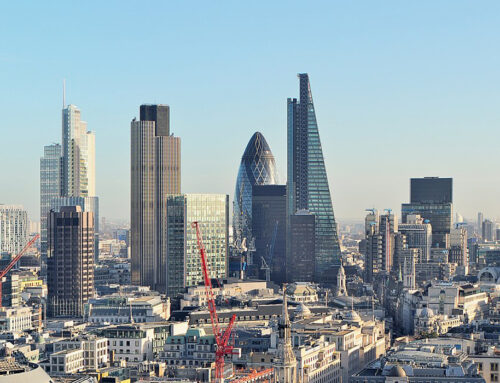Designing an office space is an essential aspect of any business operation. An office space should not just be a place where employees come to work, but should also promote productivity, creativity and overall well-being. Planning a suitable office space requires you to consider various factors, including company culture, space requirements, and furniture and equipment. In this article, Office Clearance London will explore the essential steps to planning an office space that fosters productivity and meets the needs of both employees and the company.
Understanding the Purpose of Your Office Space
The first step towards planning an office space is understanding the purpose of the space. Is the office space for a creative design studio, a law firm, a tech company or an accounting firm? Each business will have unique needs, goals, and company culture that will influence the design of its office space. Identifying the purpose of the office space will help you determine the design style, layout, and additional features that will promote productivity and motivation among employees.
When designing an office space, it’s essential to consider the comfort and well-being of employees. An office space that is well-designed can help to reduce stress levels, foster creativity, and improve overall job satisfaction. A space that is poorly designed, on the other hand, can lead to decreased productivity, increased absenteeism, and high employee turnover.
Identifying Your Office Needs
Identifying the office needs involves understanding the type of work employees will be performing on a daily basis. If the company requires employees to work long hours, it might be necessary to include features such as break rooms, showers or wellness spaces, while a creative workspace might require an open work plan with ample areas for brainstorming and collaboration. It’s crucial to understand the specifics of each employee’s tasks as well.
Another important consideration when identifying office needs is the technology required to perform daily tasks. This includes computers, printers, and other equipment necessary for the job. It’s important to ensure that the office space has adequate electrical outlets, internet connectivity, and other technological infrastructure to support the work being done.
Considering Your Company Culture
Every business has its unique culture that defines the way employees interact and work together. The office space should reflect and support your company’s culture as it helps to create an enjoyable and productive workspace. For example, a company that values innovation might choose to have large clouds painted on the ceiling with green walls, while an eco-friendly business may incorporate more natural light and biophilic design elements.
When considering company culture, it’s also important to think about the values and mission of the company. An office space that reflects the company’s values can help to reinforce those values and create a sense of community among employees. This can be achieved through artwork, signage, and other design elements that reflect the company’s brand and messaging.
Balancing Aesthetics and Functionality
It’s essential to find a balance between aesthetics and functionality when designing an office space. While aesthetics play a significant role in creating a pleasant, and immersive environment, one must keep functionality in mind. For example, inspiring artwork can help to create a warm and personalised space, but if it’s hung too low or creates a spectacle with chaos, it can be distracting and ultimately detrimental to productivity.
When considering aesthetics, it’s important to think about the overall style and theme of the office space. This includes colour schemes, furniture styles, and lighting. It’s also important to consider the layout of the space and how it will impact workflow and productivity.
Ultimately, designing an office space requires careful consideration of a variety of factors. By understanding the purpose of the space, identifying office needs, considering company culture, and balancing aesthetics and functionality, you can create an office space that is both productive and enjoyable for employees.
Assessing Your Space Requirements
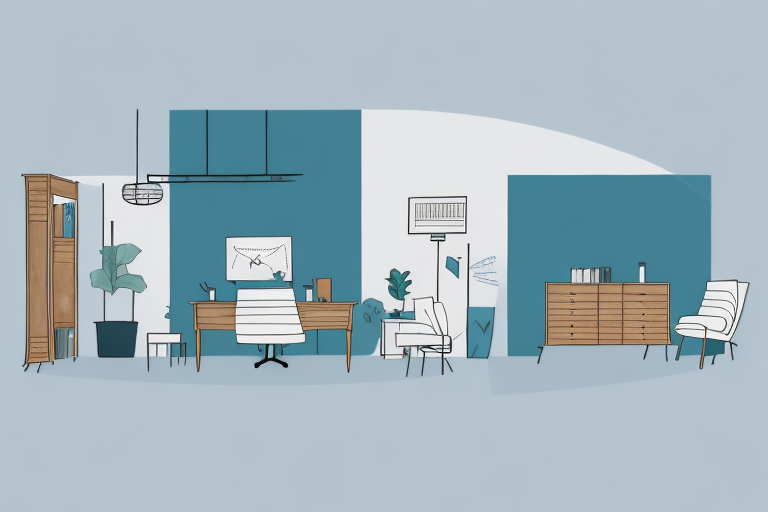
How do you plan an office space 2
One of the biggest mistakes that businesses make is to underestimate the necessary space requirements. You need to calculate the required square footage and allocate space for various departments, but you also need to plan for future growth. Allocating enough space for storage, common areas, and necessities such as items for health and safety is vital.
When it comes to calculating the necessary square footage, there are several factors to consider. Firstly, you need to think about the number of employees that will be working in the space. Secondly, you need to consider the equipment that they will be using. This could include desks, chairs, computers, printers, and other office equipment. Thirdly, you need to think about how much room each employee needs to work comfortably.
The layout and design of the office will also determine the required square footage. Open-plan offices, for example, require less square footage per employee than traditional offices with individual cubicles. However, open-plan offices can be noisy and distracting, so it’s important to strike a balance between space and functionality.
Calculating the Necessary Square Footage
A good rule of thumb is to allocate around 100-150 square feet per employee. This includes space for their desk, chair, and any equipment they require, as well as space for them to move around comfortably. However, this rule of thumb may not be suitable for all businesses, so it’s important to assess your unique requirements.
It’s also important to consider the type of work that your employees will be doing. For example, if your employees spend most of their time on the phone, they may not require as much space as employees who need to spread out paperwork or work on large projects.
Planning for Future Growth
It’s important to consider how your office will change over time and accommodate growth. If you see your company growing rapidly in the future, consider how much space you might need in the next year, five years, and ten years. It’s better to be prepared and have ample space to grow than to be cramped and have to rearrange or even relocate.
One way to plan for future growth is to lease a larger space than you currently need. This will give you room to expand without having to move. Alternatively, you could negotiate a clause in your lease that allows you to expand into adjacent spaces if they become available.
Allocating Space For Different Departments
Varying departments in the company may require different space types, so provide different spaces to meet their unique needs. For instance, sales and marketing might benefit from environments that inspire creativity, while finance needs more quiet environments with lots of natural light. Common spaces should be well-placed and accessible by all departments.
It’s also important to consider the flow of people and materials throughout the office. For example, if your sales team needs to access the printer frequently, make sure it’s located near their workspace. If your finance team needs to access the filing cabinets regularly, make sure they’re located in a convenient location.
By taking the time to assess your space requirements and plan for future growth, you can create an office that supports your business and helps it thrive.
Designing a Productive Office Layout
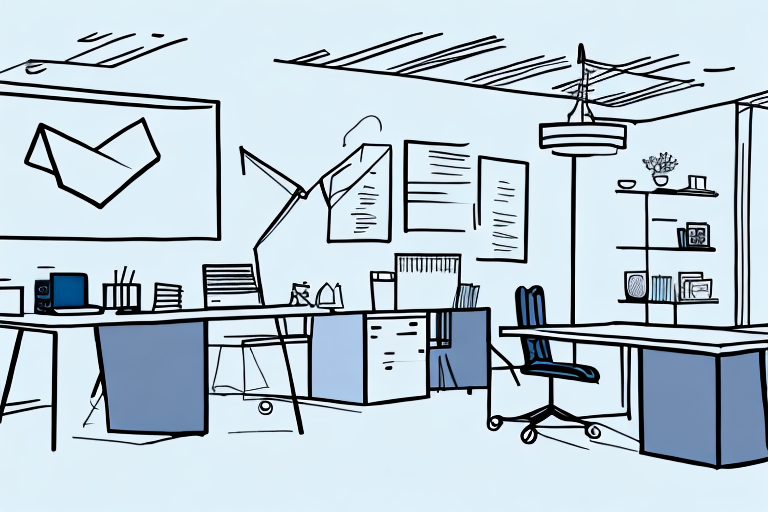
How do you plan an office space 3
The layout of your office determines how space is used, how employees interact and how teams collaborate. Choosing the right office layout style involves coordinating with different departments to give clarity in the arrangement of design. Ultimately, choose a plan that maximises productivity and efficiency among employees.
Choosing the Right Office Layout Style
There are various office layout styles, including open office plan, cubical office plan, and modular office plan. The open office plan is popular among startups and creative companies because it encourages collaboration and communication among employees. The cubical office plan is ideal for companies that require privacy and focus on individual tasks. The modular office plan is a combination of the open and cubical office plans, providing employees with a mix of privacy and collaboration.
When choosing the right office layout style, it’s essential to consider the culture of your company. For example, if your company values collaboration and teamwork, an open office plan may be the best choice. On the other hand, if your company values privacy and focus, a cubical office plan may be the best option.
Incorporating Collaborative Spaces
Collaborative spaces are designed to facilitate brainstorming sessions, group projects and general collaboration. It’s essential to have enough spaces that are well-equipped to support meeting and brainstorming sessions that encourage motivation and participation. Collaborative spaces can help in bringing ideas closer together and will produce overall success for the business.
When designing collaborative spaces, it’s important to consider the size of the group that will be using the space. A large group will require a larger space with more seating and equipment, while a smaller group may only need a small table and chairs. Additionally, incorporating technology such as projectors and whiteboards can enhance the collaborative experience and make it easier to share ideas.
Ensuring Privacy and Focus Areas
Privacy and Focus are vital to easy and relaxed productive work environments. Noise pollution is one of the biggest distractions that can disrupt productivity in an office environment. You need to balance collaboration with areas for privacy and allowing staff to focus. Private meeting rooms should be soundproofed, and noise-cancelling headphones distributed to help minimise distractions.
When designing privacy and focus areas, it’s important to consider the needs of individual employees. Some employees may prefer complete privacy, while others may only need a quiet space to work. Providing a variety of private spaces, such as individual offices, phone booths, and quiet rooms, can help accommodate the needs of all employees.
In conclusion, designing a productive office layout involves choosing the right office layout style, incorporating collaborative spaces, and ensuring privacy and focus areas. By taking the time to design a layout that complements your company’s culture and maximises productivity, you can create a work environment that encourages creativity, collaboration, and success.
Selecting the Right Furniture and Equipment
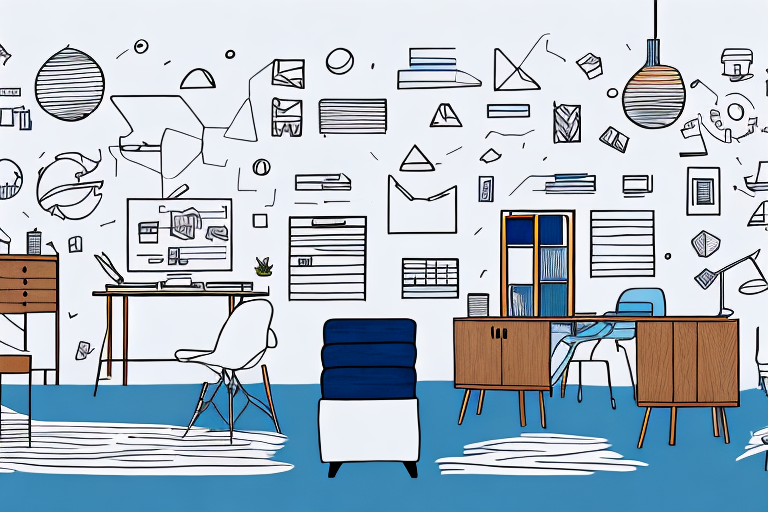
How do you plan an office space 4
Office furniture and equipment play an essential role in creating a productive, supportive, and comfortable work environment. You must prioritise ergonomics, comfort and functionality when choosing office furniture and equipment.
Prioritising Ergonomics and Comfort
Ergonomics in an office work are essential to your employees’ overall well-being. It involves finding equipment and furniture that rightfully aligns your team’s individual body types and how they work. For example, chairs should be adjustable, desks should have the ability to sit or stand, and computer screens should be at eye level. Comfort and functionality work hand in hand with ergonomics, as a comfortable workspace will lead to overall productivity.
Investing in Quality and Durability
Invest in quality and durable furniture and equipment. Quality furniture and equipment are often more expensive, but it can last a long time and can be at a company’s benefit. Poor quality furniture and equipment can significantly affect productivity and may need to be replaced more frequently requiring constant maintenance.
Maximising Storage and Organisation
Proper storage and organisation of materials decrease clutter and are good for productivity. Consider using built-in storage if possible and storing frequently accessed materials in easily accessible places. Employees should be encouraged to keep their workspaces organised and clean, but the company should provide the necessary resources for them to succeed.
Conclusion
In conclusion, planning an office space involves understanding your company culture, identifying your office needs, assessing your space requirements, designing a productive office layout, and selecting the right furniture and equipment. All of these elements are essential to creating an office environment that fosters productivity, creativity and promotes overall well-being among employees. Remember to approach your office design from different angles, and ultimately, create an efficient and productive workspace that sets up your team for success.

